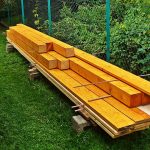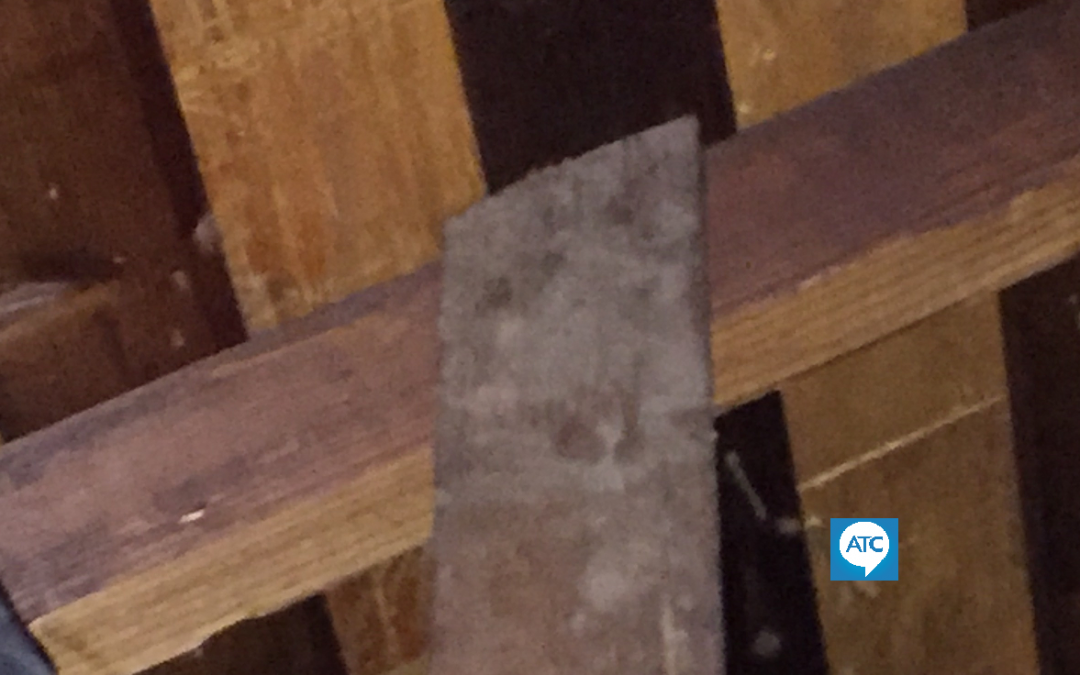| This is the Question from Leslie: I’m looking to build a climbing wall in my garage. Basically an 8ft wide x 12ft tall wall, slanted at a 45-degree angle. I need to anchor the top part of the wall to something, like the rafters. Is this a good idea? How much extra weight can I hang off the rafters? If not, what would be a good way to do so? |
One thought Leslie has is adding a 2′ x 6′ beam to join the two or three rafters off the roofline, and then anchoring the top of her wall to the top rafters.
Let’s look at this to make sure it’s viable
This is a great question because I’m going to tell you, one of the first things I look at when I evaluate a home for a client. I look at the roofline. I look to see if the house is plumb and true. Are there any walls bowing out? Or, are they sagging?
“One of the most common sags I see in a home is over the garage. Garage roofs are not built to support anything bearing.”
Host of AskTheContractors, Todd Bird
If you notice, your garage is probably a 22-ft wide, two-car garage. You have just 2ft. X 6ft. rafters going across, and then what do people do? They throw some plywood there, and then the ice chest and the sleeping bags. There goes all the camping gear. Everything you can imagine is stored up in those rafters. Before you know it, too much weight is on those rafters and it causes a sag in the roof. This is very dangerous.
I’ve seen accidents where roof rafters have split and fallen-in onto your nice, new car, the bicycles, or whatever else you have in the garage. God forbid, you get hurt while you’re out there working in the garage. So, you never want to overload the rafters in your garage.
Support for your added weight is very important
Now, Leslie has 2″ x 6″ rafters running across and she’s thinking that only two or three of them are the 2″ x 6″, and let’s assume this is a 2-car garage. You will want to put a minimum of 2” x 10” beams across those rafters; joining them next to the 2″ x 6″. Full-length; wall to wall. That way you have something very substantial to hang off the 2” x 10”s. That’s going to carry substantial weight.
As far as the angle at 45°; angling to the wall, that’s a load-bearing wall. If it’s an exterior wall then it’s a very strong wall with a footing and hopefully, in this case, is a shear wall. Most outside walls are shear walls, which means it has plywood over the top of the 2” x 6”, and then on top of the plywood, of course, you have your siding.
Here is the best way to anchor rafters for solid support

So, if you want to span that is eight feet, put a 2” x 10” horizontal, bolted into the 2” x 4” rafters. That’s going to give you some added strength, and then come with a 45° angle down.
Now, I’m assuming you want that 45-degree angle to do Sit-ups, Pull-Ups, and be more of an exercise bench in your garage area.
I hope this helps answer your Question
I’d like you to send me some pictures. If you have a question, then pictures always help. I can visualize and give you more information than just guessing at what it looks like.
I want you to be safe, Leslie. I don’t want you to hurt yourself.
Let me tell you this story…
I have a good friend, his name is John. John thought it was a really good idea to hang some Gravity boots on a door opening and hang upside down because it made his shoulders feel good.
It stretched out his back and John was getting some relief. Well, guess what? John was a real dumb, dumb because he had it attached to the trim around the door, not the header above the door. You can guess what happened. He put those big boots on and hung himself upside-down and it broke! The fall almost broke his neck. He was in the hospital for some very bad injuries, so I don’t want that to happen to you.
“I want you to stay healthy and happy and have that work-out bench for a long time so you can stay fit.”
Todd Bird
Ask me your home renovation and home remodeling question from the link on the home-page at AskTheContractors.com
We answer your questions right here on the show
You can find qualified contractors for this project / and others in the Directory at AskTheContractors.com. Request a bid from our Trusted Home Improvement Pros.
Recent Questions, Answered:
- Question: Where Do I Start When Renovating a Historic Home?
- Question: Wood Split on a new Load-Bearing Wall. What can I do?
- Question: My Contractor says “no” to a Self-Leveling Floor Base. Should I?
- Question: Can you Suggest the Best Stone Backing Above a Fireplace?
- Question: Can I specify Retrofit Windows for an Existing Mobile Home?

